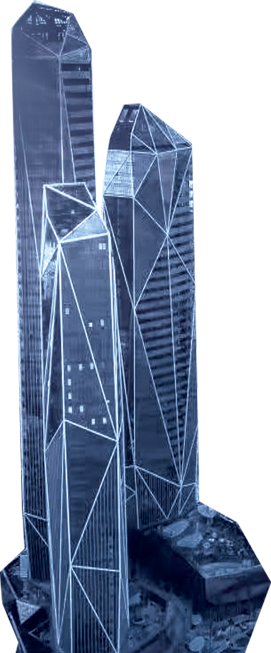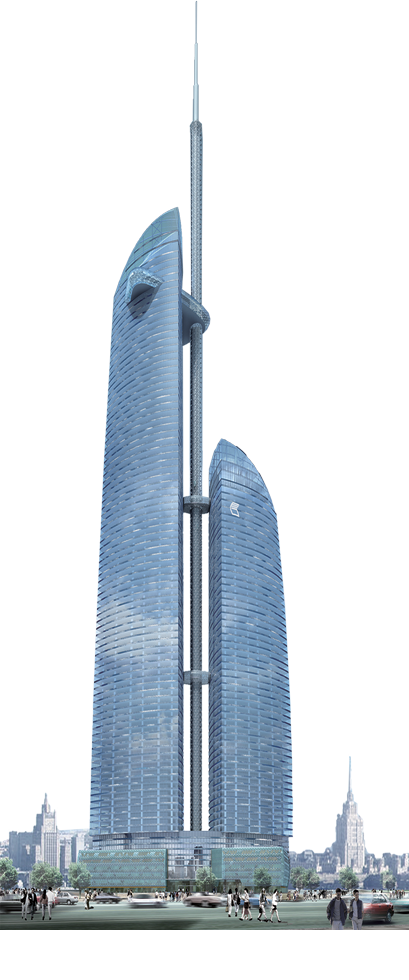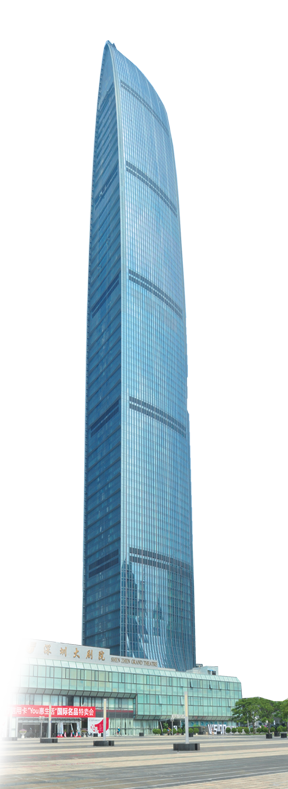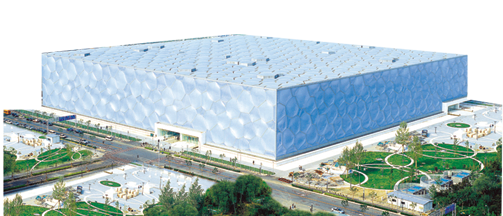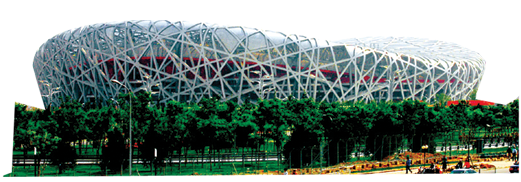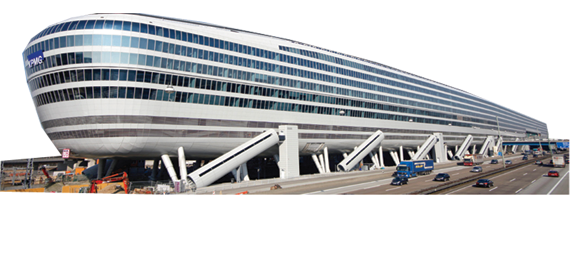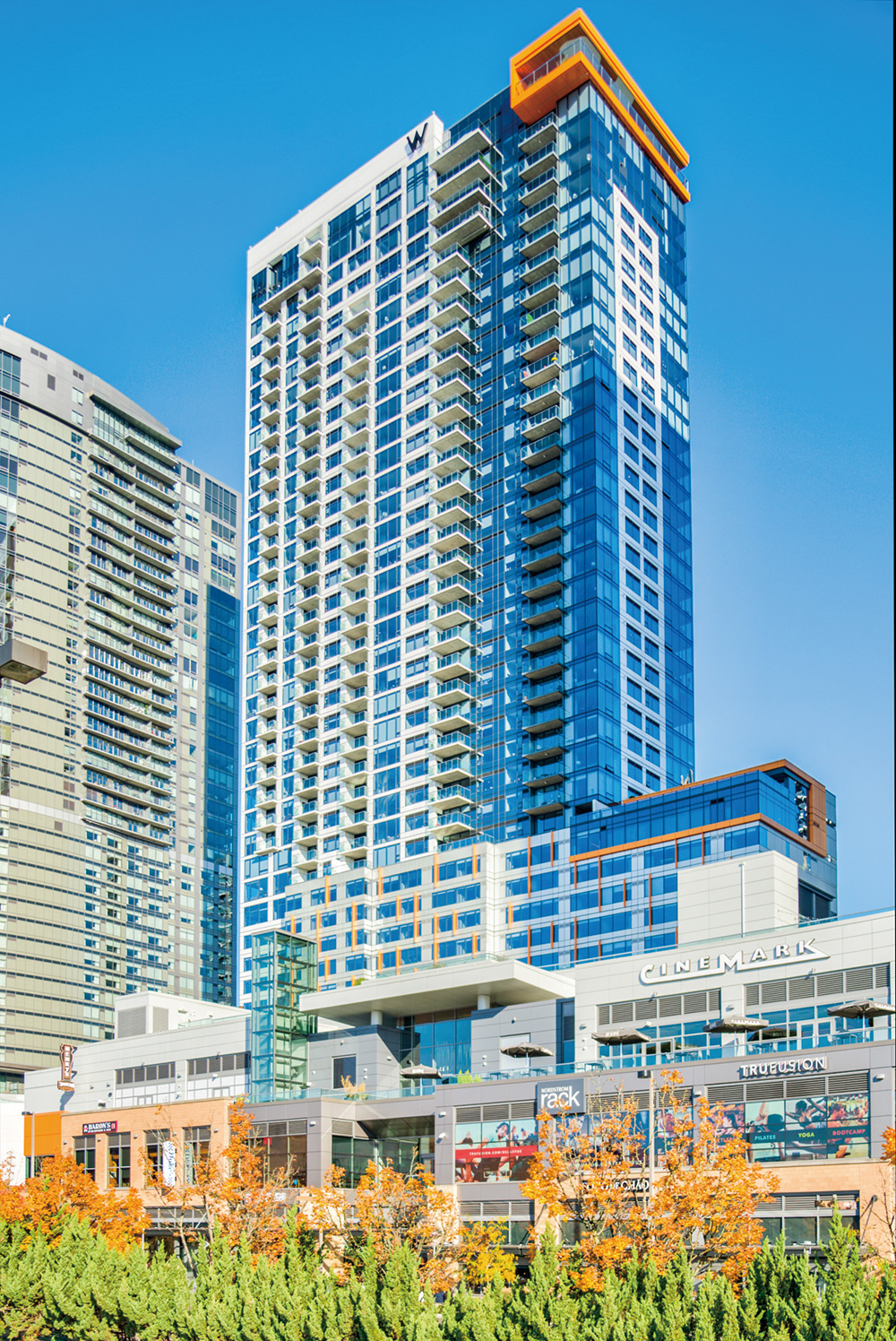
Owner: The Arden Group, Inc
Architect: Handel Architect, LLP
Main Contractor: L F Driscoll Company
Height of Building: 139m(42 Floors)
Area of Curtain Wall: 23,616m2
Type of Curtain Wall: Unitized curtain wall, balcony window wall, balcony flush door, pivot window, glass fence, decorative aluminum wing , 41F full glass curtain wall and so on.
Location: Washington,USA





