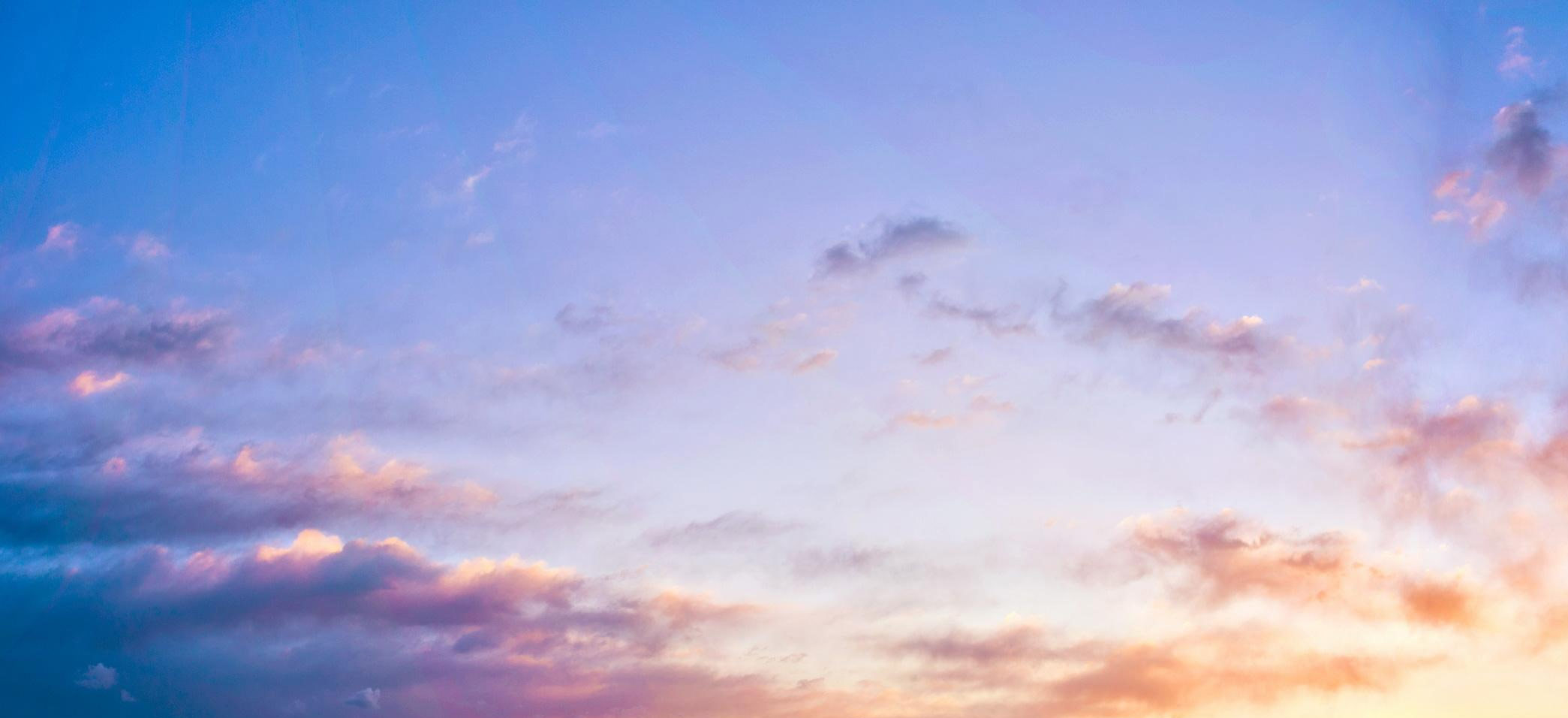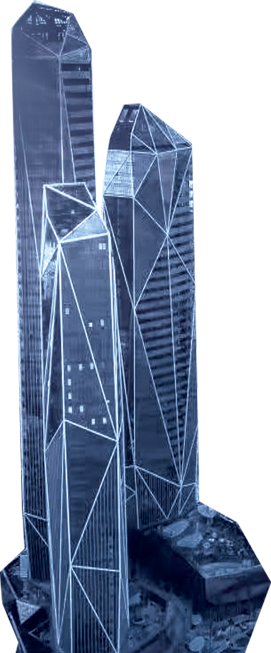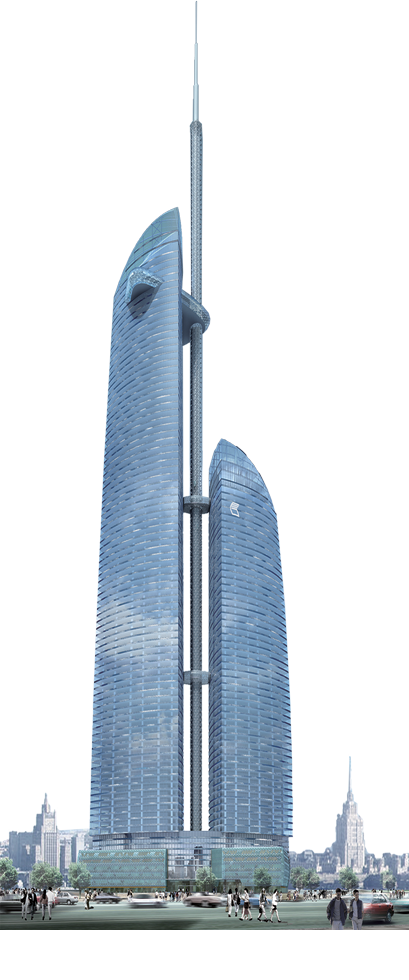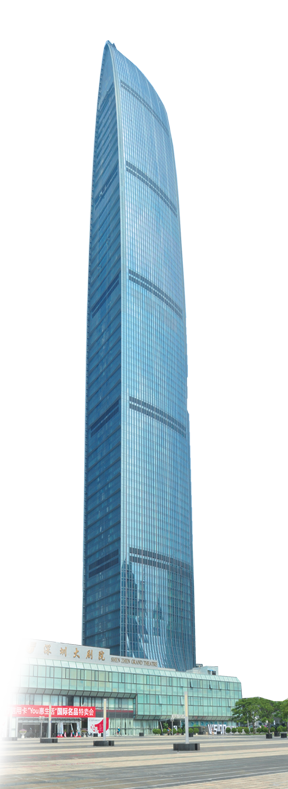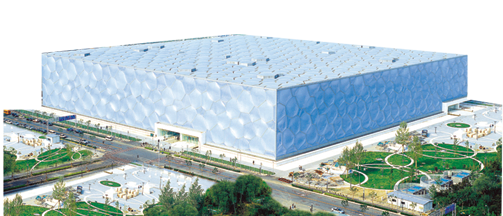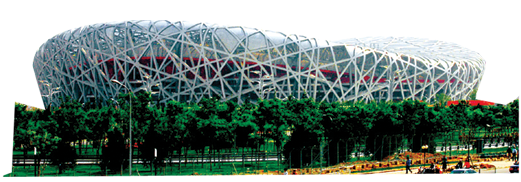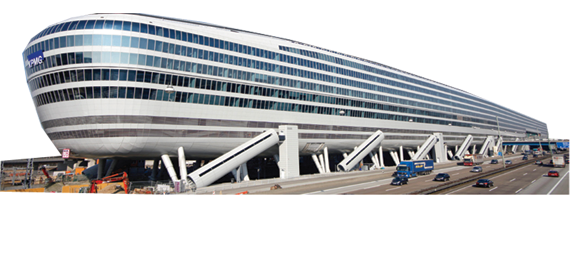
Project: Shanghai Center Building
Project Location: Lujiazui, Pudong District , Shanghai City.
Building Height: 632m
Floor Area: 574,058m2
Area of Curtain Wall: 125,000m2
Curtain Wall Type: Vertical ladder Curtain Wall ( External Curtain Wall)
Architecture Design Institute:Gensler.
Cooperative Design Company:
Architectural Design and Research Institute of Tongji University
LEED certification consultant company:
KOOPX Architectural Design Group, Germany.
Architectural Design of Construction Consultant: Thornton Tomasetti
Main Contractor: Shanghai Jiangong(Group) headquarter.
Materials:
6063-T5 and 6063-T6 aluminum profile;12mm heat strengthened glass +Low-E +1.52mmSGP interlayer+ 12mm heat strengthened ultra white glass. 12mm heat strengthened ultra white glass+1125mm high- customized ceramic pattern + Low-E +1.52mm SGP interlayer+12mm heat strengthened ultra white glass. 12mm heat strengthened ultra white glass+ 600mm high-customized ceramic pattern+Low-E +1.52mm SGP interlayer+12mm heat strengthened ultra white glass.12mm heat strengthened ultra white glass+customized pattern+Low-E+1.52mm ultra white tempered glass. 12mm heat strengthened ultra white glass+customized ceramic pattern+Low-E+1.52mm SGP interlayer+12mm heat strengthened ultra white glass+12mm insulating +10mm ultra white tempered glass. 12mm heat strengthened ultra white glass+windows wall customized ceramic pattern+Low-E+1.52mmSGP interlayer +12mm heat strengthened ultra white glass+12mm insulating+10mm ultra white tempered glass.
Main curtain wall system:
The maintenance of curtain wall systems of Shanghai Centre Tower comprises two parts which including outer curtain wall (A curtain walls), Curtain Wall Supporting System (CWSS) and inter walls (B curtain wall) The outer curtain wall is working with vertical ladder curtain wall systems, the glass plate is rectangular which exactly matching with the tower shape. CWSS is a type of Hub-and-spoke flexible steel structure system that is supporting the outer curtain wall. Inner curtain wall is the vertical cylinder shape, the plan is using folding line as same as the arc line, matching with the different radius cylinder in each area.
The outer curtain wall covers the entire atrium area and equipment layer also including sightseeing layer and the tower crown section. Outer curtain wall is divided into 9 zones in the vertical direction. The design of double curtain wall creates different atrium space; Zone2-8 is the standard area besides Zone 1 and 9, each area from casual layer, it was operated independently starting from the leisure layer in each zone. In addition to using energy-saving double level facade, the project has also taken a series of other sustainability measures such as wind power and others to ensure that the three-star certified LEED Gold and green building obtained by Shanghai Centre Tower project.
The outer curtain wall is with vertical ladder curtain wall systems, a flat rectangular glass plate and exactly match with the tower shape.
The curtain wall support system (CWSS) mainly include: the level of peripheral curved beam, horizontal radial struts, horizontal cross bracing, vertical steel boom, and the mating connector system.
The geometry of the inner curtain wall is relatively simple, which is the vertical cylinder, the glass plate is the conventional rectangular, matching with the different radius cylinder of each zone.
https://yuandacn.com/index.php/en/projects-cn-2/103-domestic/shanghai/216-shanghai-center-building-2.html#sigProIdb854d97944
