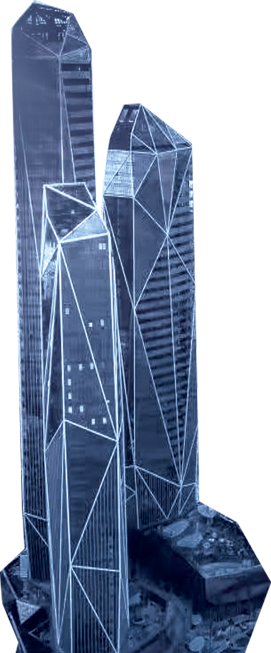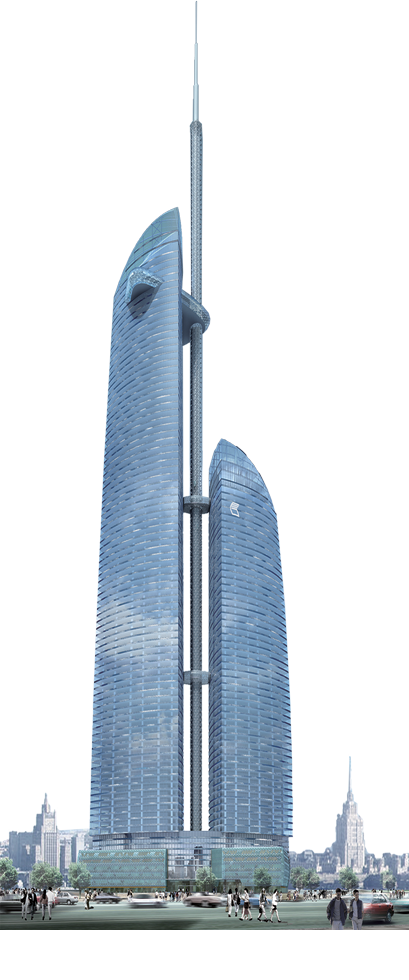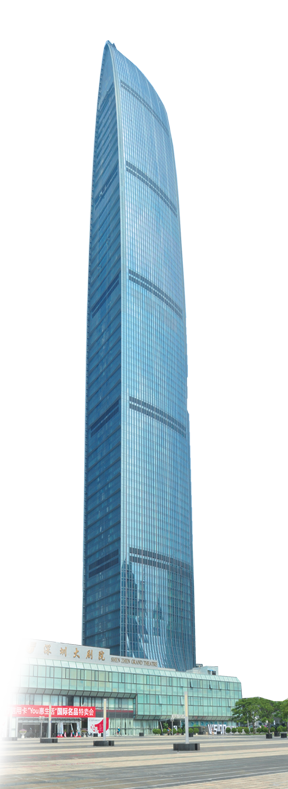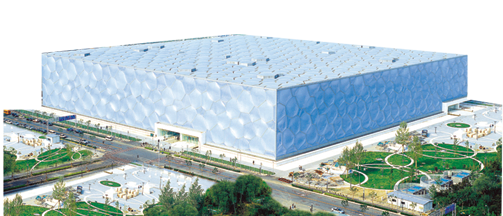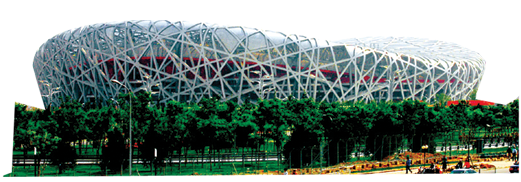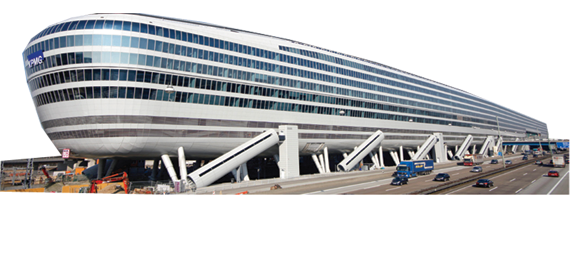
Project: Airrail Center Frankfurt
Location: Frankfurt, Germany
Building Height: 34m (11 floors)
Floor Area: 134,300m2
Area of Curtain Wall: 72,000m2
Curtain Wall Type: unitized curtain wall
Architecture Design Institute: JSK SIAT Architekten und Ingenieure GmbH
Curtain Wall Consultant: IFFT
Concrete Main Contractor: Zublin Company
Project Supervisor: Dr.Griebel
Materials: aluminium extrusion with powder coating from Guangya Aluminium; laminated insulating glass from Shanghai Yaohua Pilkington; aluminium coated solid sheet from Shenyang Brilliant
View the embedded image gallery online at:
https://yuandacn.com/index.php/en/projects-cn-2/142-overseas/europe/germany/213-airrail-center-frankfurt-2.html#sigProId223a76b38b
https://yuandacn.com/index.php/en/projects-cn-2/142-overseas/europe/germany/213-airrail-center-frankfurt-2.html#sigProId223a76b38b





